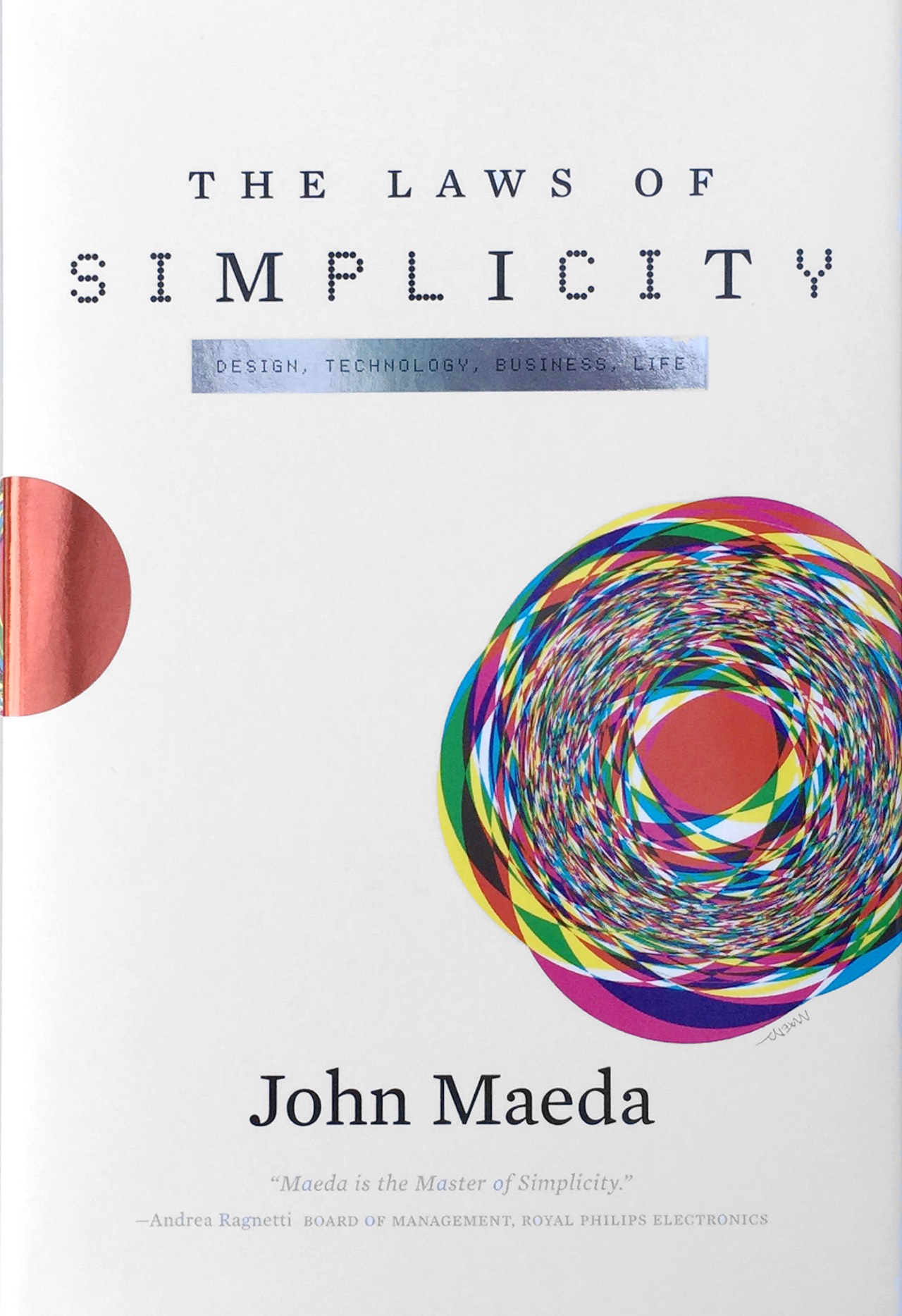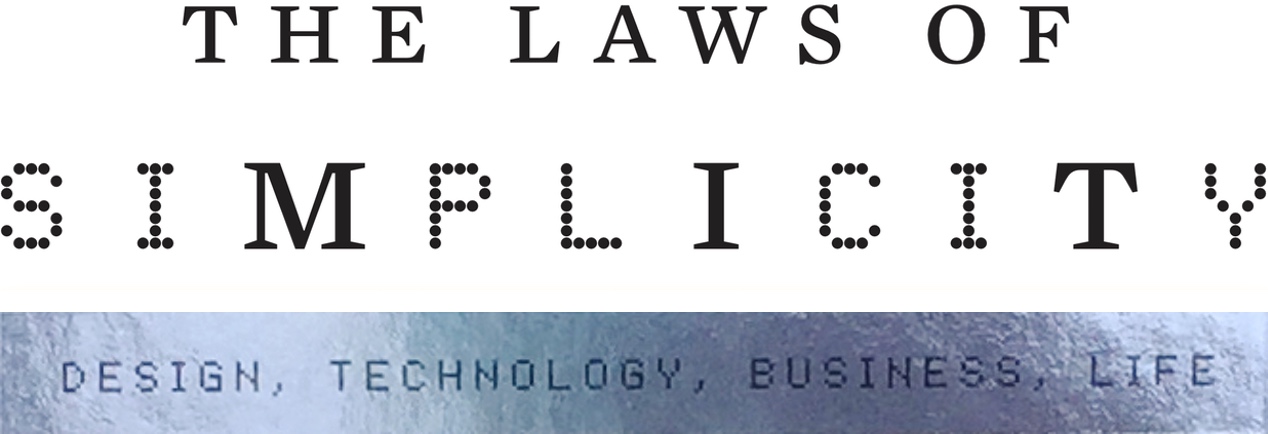The Laws of Simplicity is a 100-page book I wrote just as the Apple iPod was starting to take off and while I was earning my MBA as a kind of hobby. LOS has been translated into more than 14 different languages — and has now been around for over a decade. I never finished the sequel to LOS, but I wrote a short book on design, tech, and leadership as a form of therapy, entitled Redesigning Leadership.
Thank you for being curious about the Laws of Simplicity. A lot has changed in the technology world since I first wrote it, so I hope that you can use the parts (and Laws and Keys) that appear to be standing the test of time.











